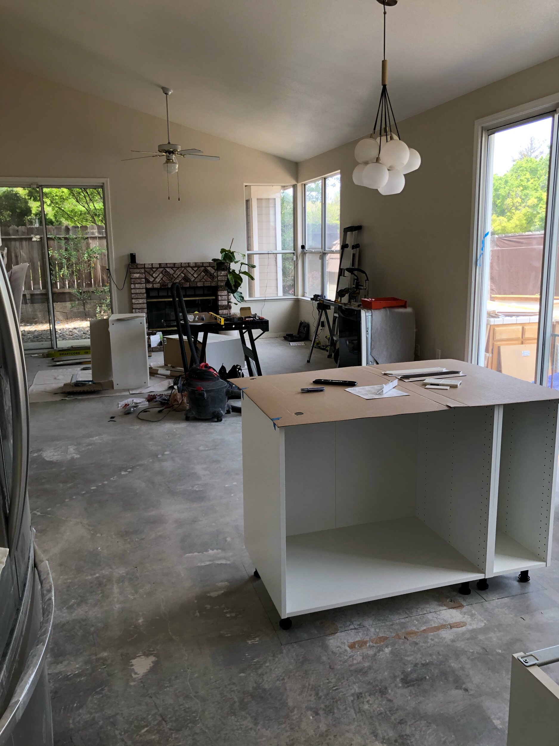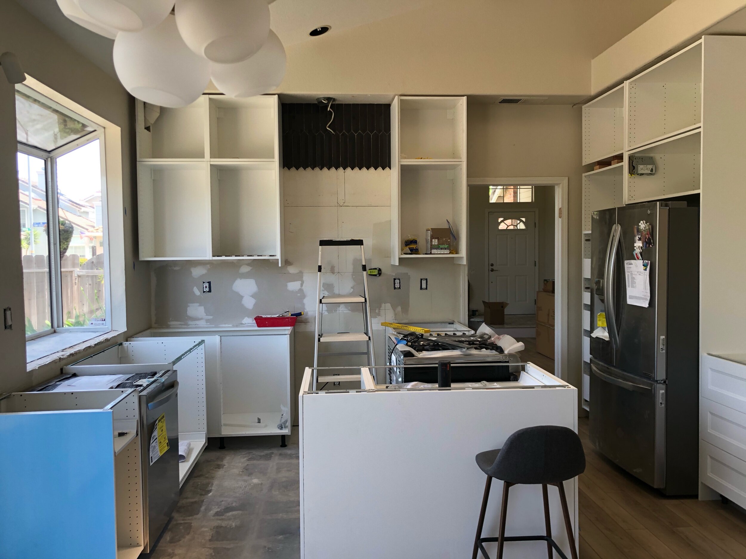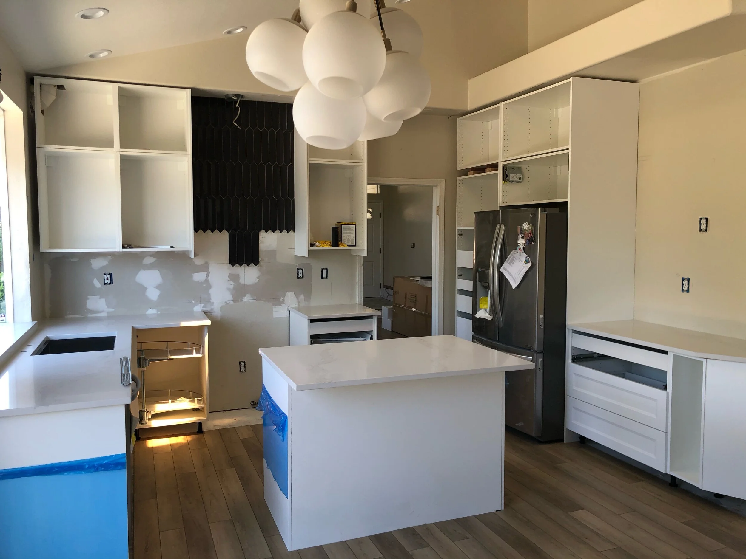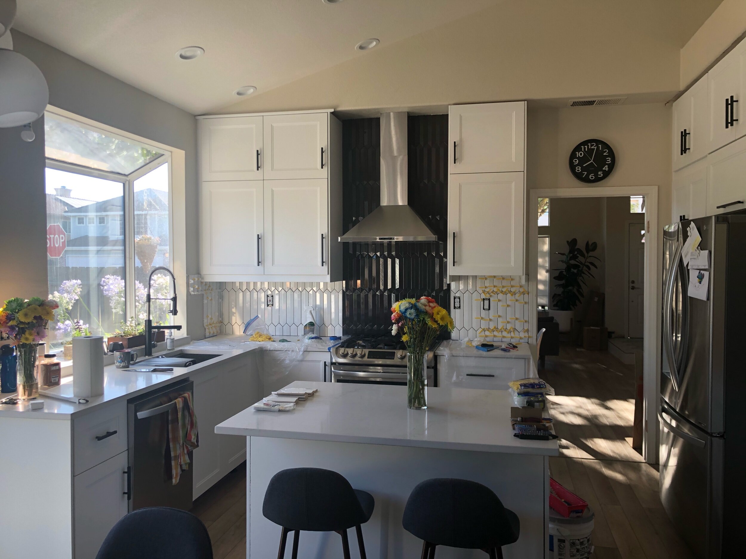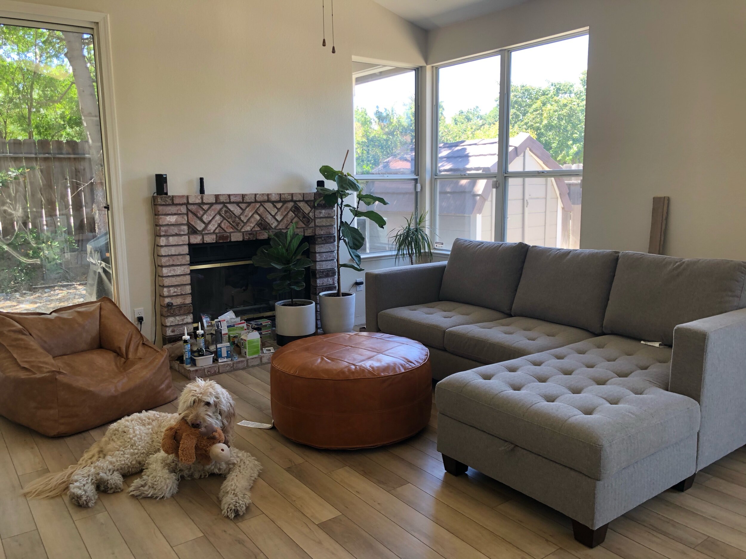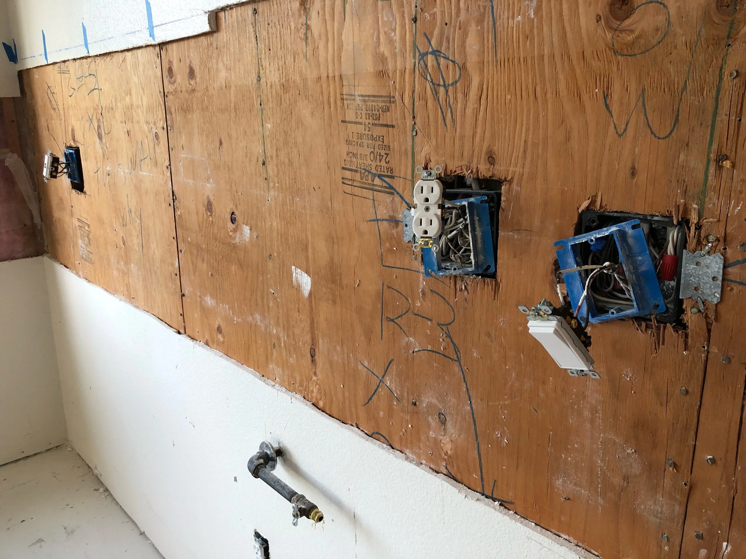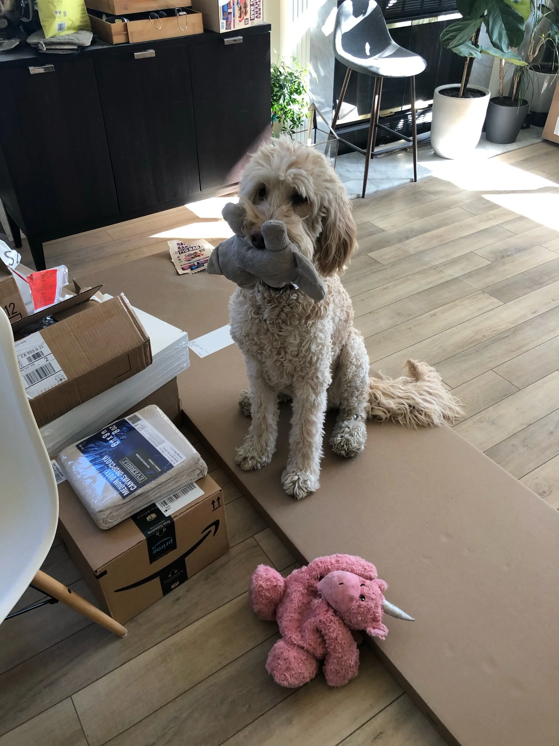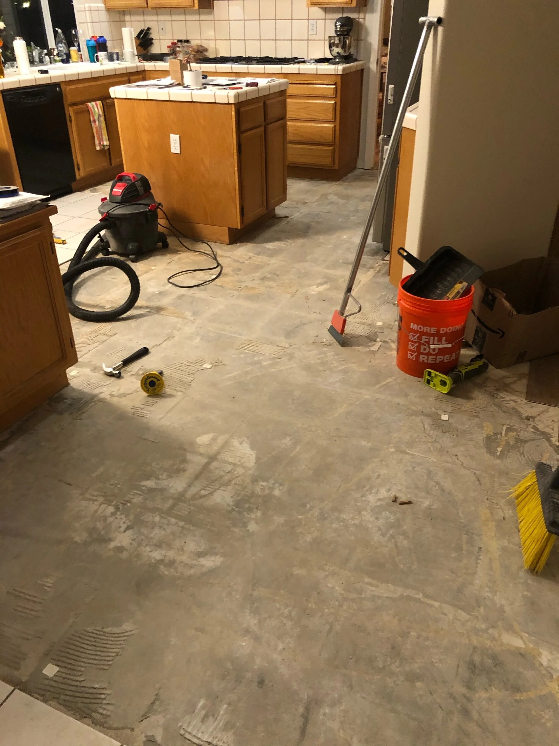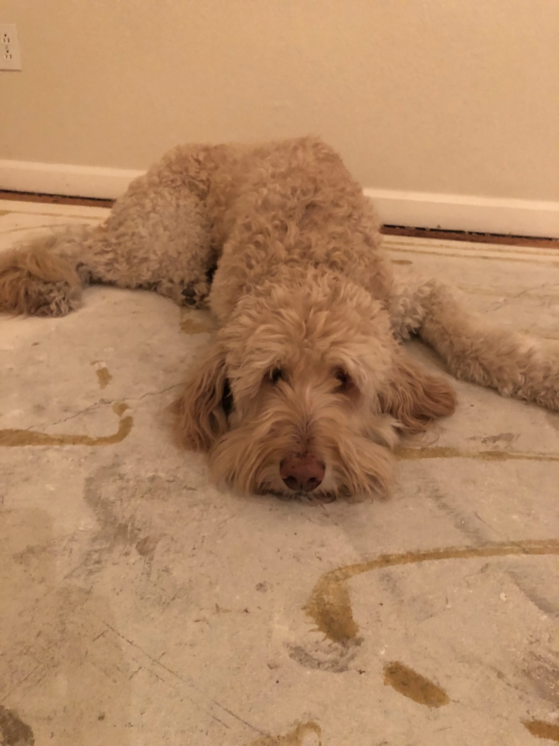Well, it’s been almost three months since the last post.
But those three months have been crazy for us. Not only are we going through the kitchen remodel, but we certainly never planned for a worldwide pandemic to hit through this process. We are so fortunate and thankful that we have not been impacted by COVID-19 and our thoughts are with those who have been impacted both health reasons and financial.
Luckily, Home Depot has still been open throughout this process and we’ve been able to continue moving along in the kitchen. The last you saw of the kitchen was basically just bare bones. We had to do some work to get the kitchen to a place of being able to get cabinets in. Then, we started to install each of the cabinets.
Cabinets
The system that IKEA has built around their cabinets makes the installation process fairly easy, but the walls didn’t always cooperate with wanting to be even, so we had to make plenty of adjustments along the way. The first set of pictures shows the cabinet installation. Once we had the walls all fixed up, we put all the cabinets together and we installed the brackets to the wall. It’s a fairly smooth process and the construction material of IKEA kitchen cabinets is much different than regular IKEA furniture (and much heavier!)
What to do with extra space?
We found ourselves with an odd space in the corner of this side wall where we were either going to have a lot of dead space behind the cabinets or we could get creative. Steven built this wine wrack (we still need to put the inserts in for the bottles) and it fits perfectly in the space.
Countertops
Once we had all the cabinets in, we began to prep for countertop installation. We spent many, many weeks deciding what countertop we want. Got quotes from several places and looked at many different styles, but we always knew we were going to go with quartz. We ended up ordering our countertops from Home Depot who then uses a company out of Sacramento called BlockTops. At this time, we began to prep the backsplash behind the new range hood. The first collection of pictures below shows the tile going in and the cabinets all ready for countertop installation.
This next set of pictures shows the countertops installed and some closeups of the design we went with. It’s subtle and turned out perfect. We decided to go with an undermount sink and check out that beautiful faucet ;)
Getting the faucet and garbage deposal installed was another adventure. Plumping became another household repair added to our list.
Current Status
And here we are now. Doors are on the cabinets, a large majority of the backsplash tile is up, floors are done, and appliances are in and working. Still have more to do: finish up trim, finish up tile, and decorate. As we finish up, we’ll update more often and finally show the finished project soon!
Where we started, after the demolition, and where we are now.
Chloe’s Corner
There were so many loud bangs going on for awhile, but now I’m happy the bangs are done and there’s actually flooring for me to lay on. My dads spend all of their time in the kitchen and I serve as the ultimate supervisor making sure they’re getting things done to my liking.








